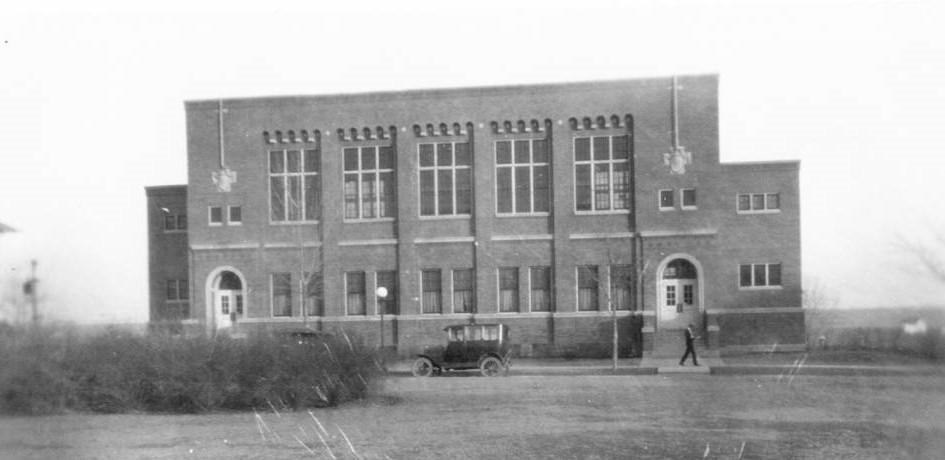
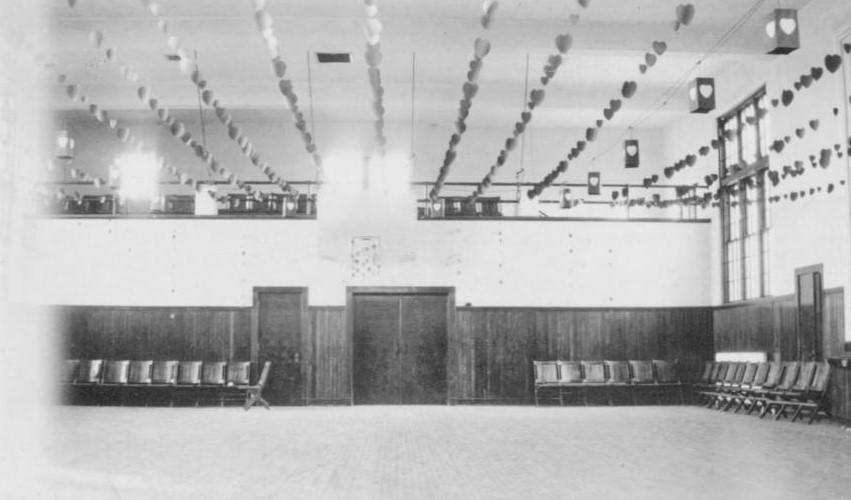
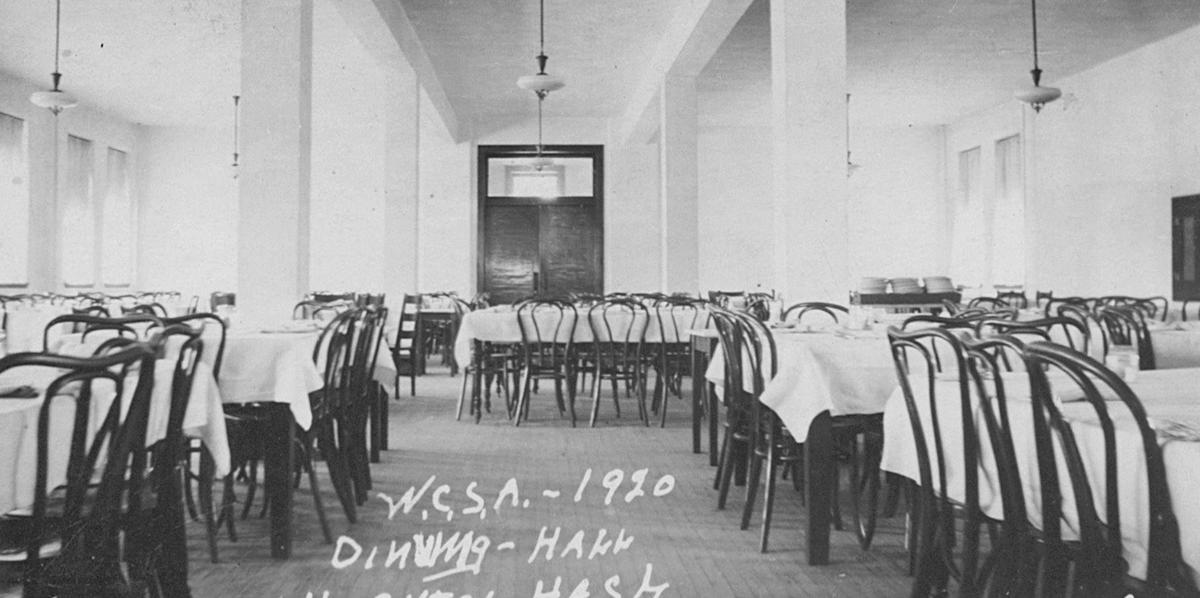
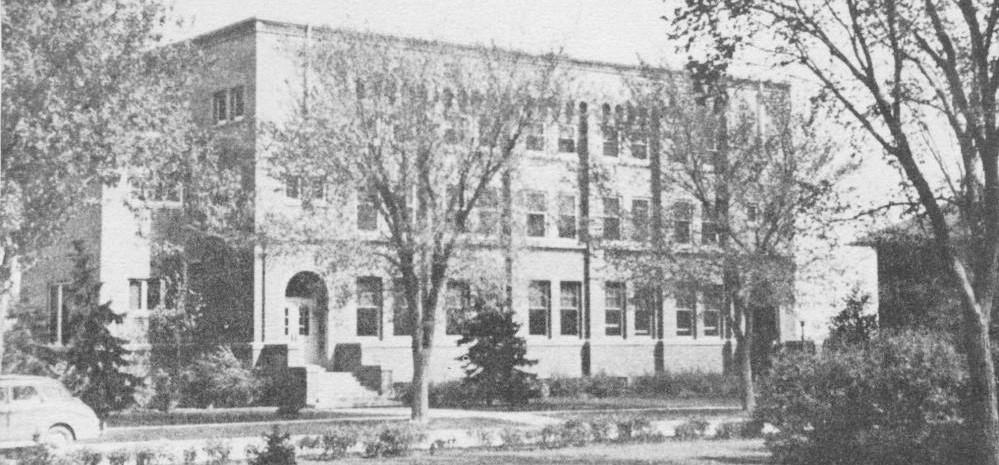
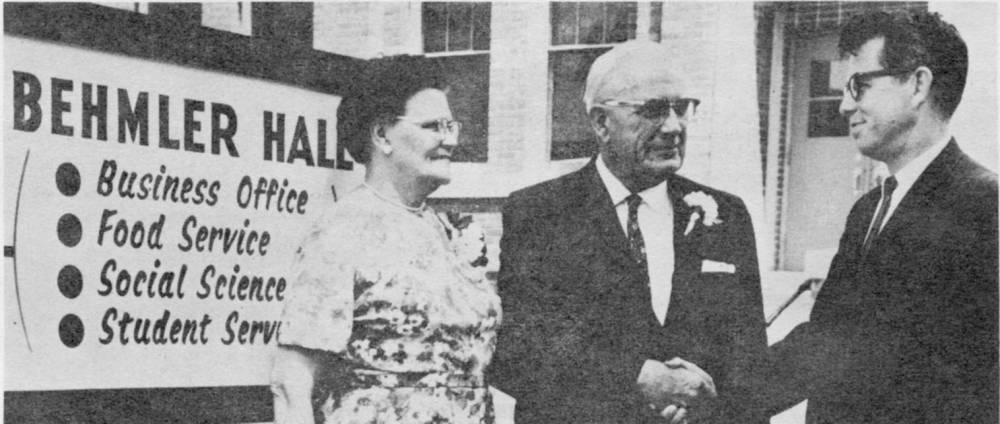
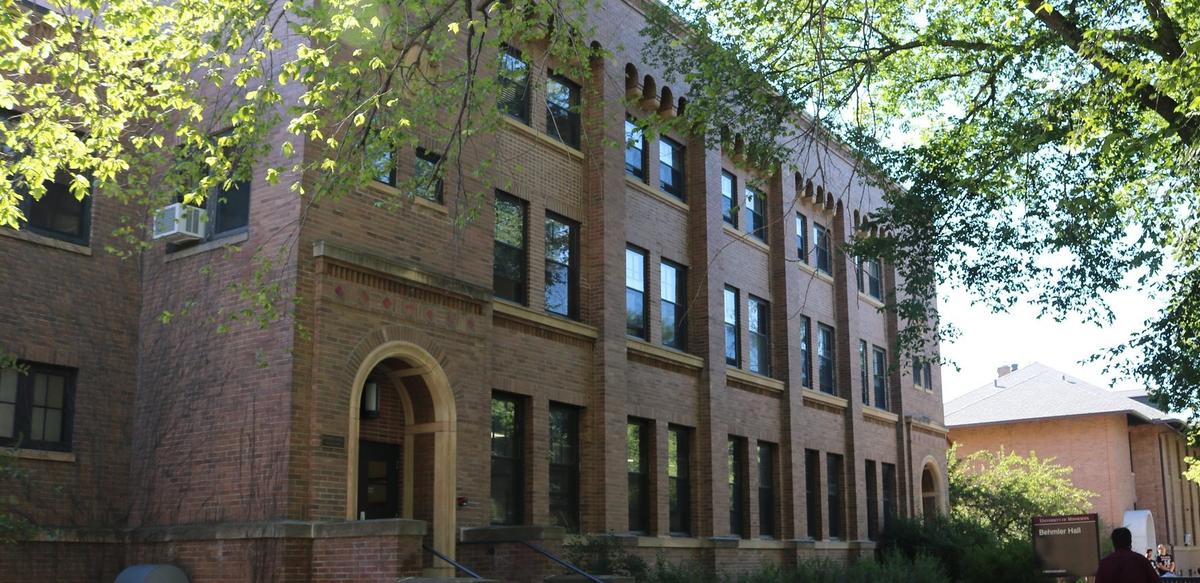
Behmler Hall was designed by architect Clarence Johnston and was built in 1918. Originally called the Dining Hall, the building housed the kitchen and dining area on the first floor and a combined gymnasium and auditorium in the space now consisting of the second and third floors. The gymnasium-auditorium included a stage, balcony with seating, and locker rooms with showers (National Register of Historic Places). A rear wing addition to the building was built in 1926 to add a second dining room, additional storage and living quarters for staff (University of Minnesota Morris Historic Preservation Plan).
The gymnasium-auditorium was converted into two floors of dorm rooms in 1930-1931 and these floors of the building were known as the Junior Girls' Dormitory. The Junior Girls' Dormitory was used temporarily as a hospital in the 1940s during a scarlet fever epidemic and also housed WCSA boys during the early 1960s as the other dorm rooms were being used for UMN Morris students. During its brief stint as a WCSA boy's dormitory, the dormitory portion of the building was known as the Men's Annex (National Register of Historic Places).
After the final WCSA class graduated in 1963, the dormitory on the second and third floors was converted into faculty and administrative offices. The building was renamed as Behmler Hall in July of 1966 for Fred W. Behmler, a local doctor and state senator who was instrumental in the establishment of the University of Minnesota Morris (UMMRA Info). The dining hall on the first floor remained in operation until 1971 and space in the basement was carved out for a student gathering spot, named by Dean Rodney Briggs, "Louie's Lower Level." In 1971, the dining hall was reconfigured into offices for student affairs and business office staff. The building was remodeled twice in the 1980s to add an elevator to increase access to the building in 1982 and to add a new computer center in the basement in 1984 (Granger). In 2002 the building was added to the National Register of Historic Places along with many other of the Clarence Johnston WCSA buildings that make up the West Central School of Agriculture and Experiment Station Historic District (National Register of Historic Places). Today, Behmler Hall continues to hold the main administrative offices of the University of Minnesota Morris.
Dining Hall
This building was known as the Dining Hall from its construction in 1918 until it was renamed Behmler Hall in 1966.
Junior Girls' Dormitory
The upper floors of the Dining Hall were converted into a dormitory in 1930-1931, and this dormitory was known as the Junior Girls' Dormitory until 1962.
Men's Annex
The dormitory portion of the Dining Hall was very briefly known as the Men's Annex in the 1962/1963 school year when it housed WCSA male students.
Behmler Hall
The Dining Hall was renamed Behmler Hall in July, 1966 after Fred W. Behmler, who was instrumental in the establishment of UMN Morris.