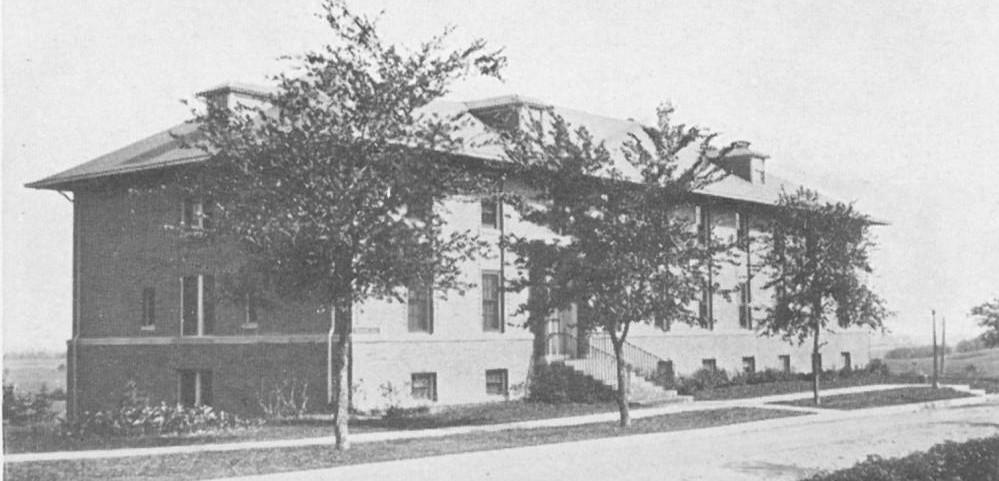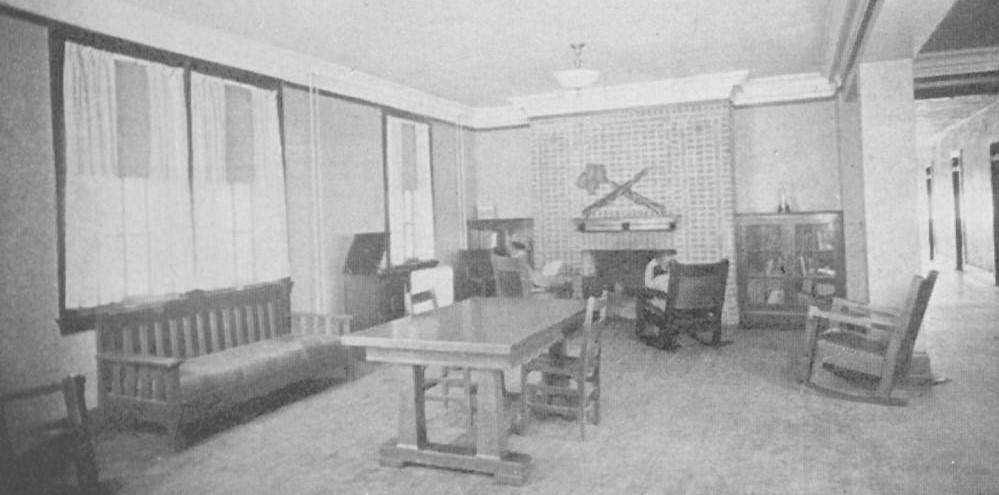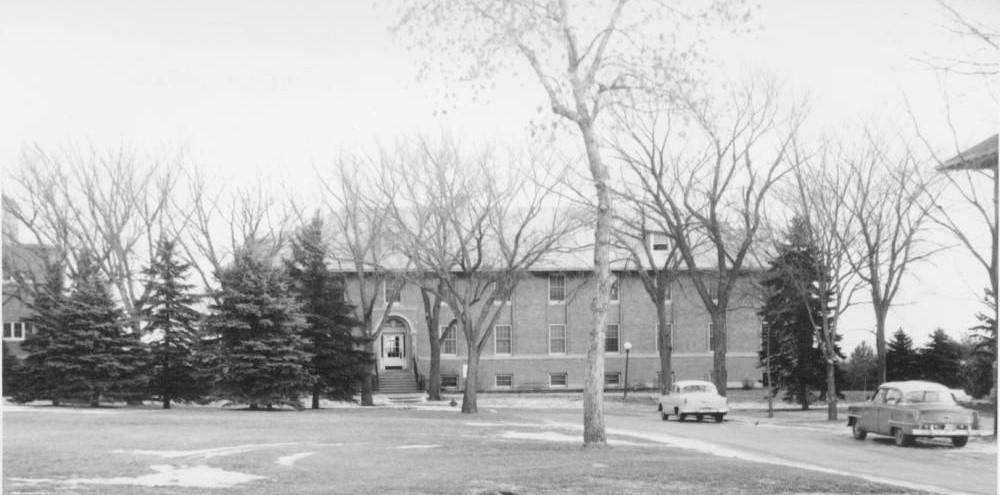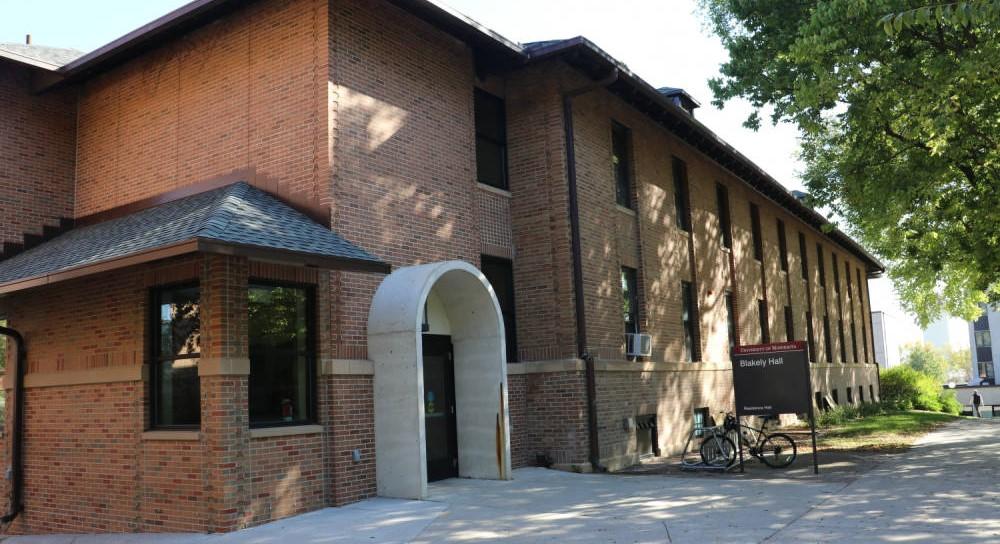



Blakely Hall was designed by architect Clarence Johnston and was constructed in 1920. Named Senior Hall, it was the boys' dormitory for the West Central School of Agriculture (WCSA). In the 1930s and 1940s, the building was also the location for some student activities--the basement held a range for the rifle team and the attic held ping pong competitions and boxing matches. As with the other residence halls from the earlier era, Blakely was built along craftsman lines and featured brick and masonry construction, a hipped roof and relatively simple design elements. The building originally featured a formal, columned front entrance--mimicking that of Imholte Hall--although this was removed in 1966 in favor of a simpler brick and concrete entrance on the northwest corner. In recent years the entrance has again been rebuilt while the ground floor has undergone a more significant remodeling into a state-of-the-art center for teacher education. (Granger).
With the creation of UMN Morris, a committee of administrators and faculty decided that names like Junior Hall and Senior Hall were not appropriate for college residence halls, and so the building was renamed Blakely Hall in 1965 (National Register of Historic Places). Interestingly, the building is not named after a person. The name "Blakely," as was the case with "Camden" and "Pine," was chosen for its phonetic appeal (Granger).
Senior Hall
This building was named Senior Hall from its construction in 1920 until 1965.
Blakely Hall
In 1965, Senior Hall was renamed Blakely Hall to better fit the collegiate nature of the University of Minnesota Morris.