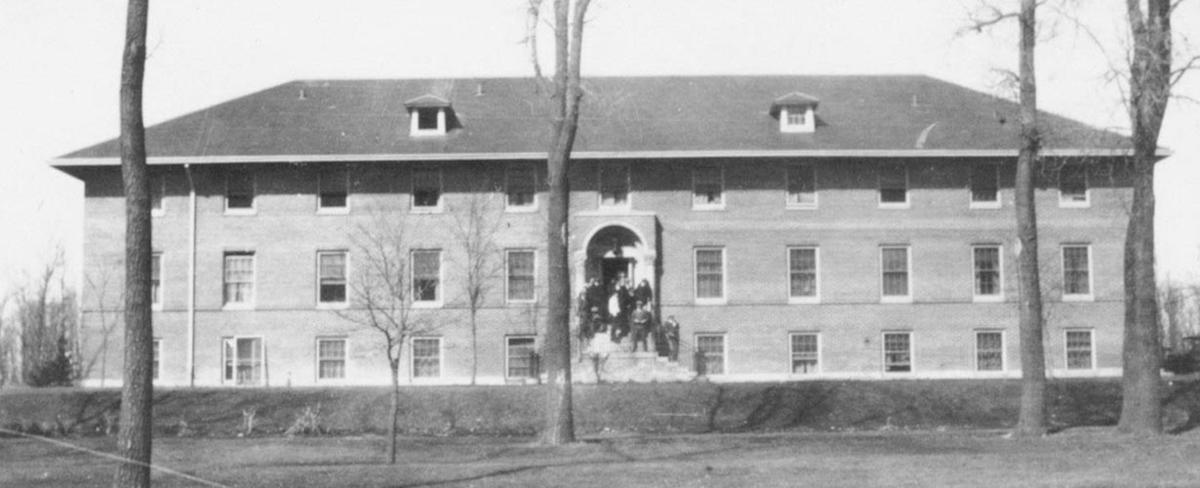
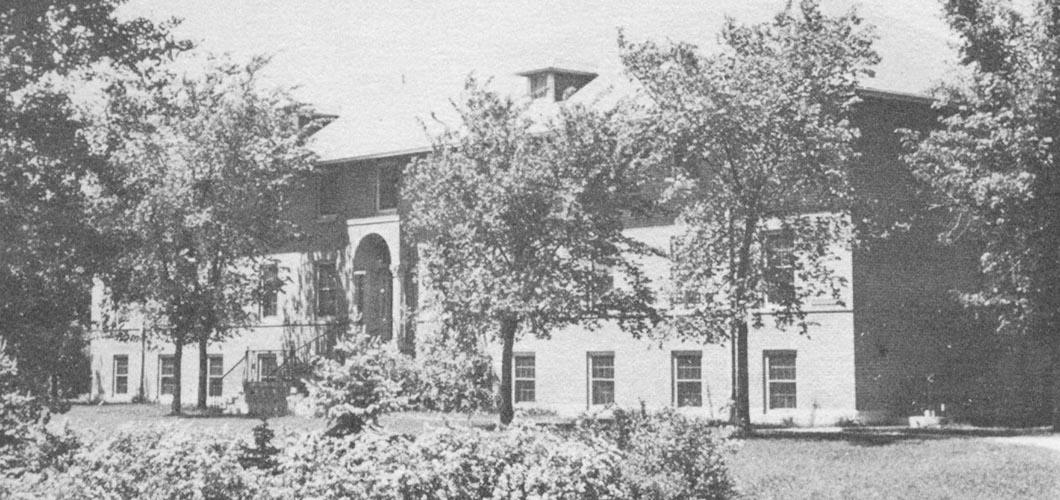
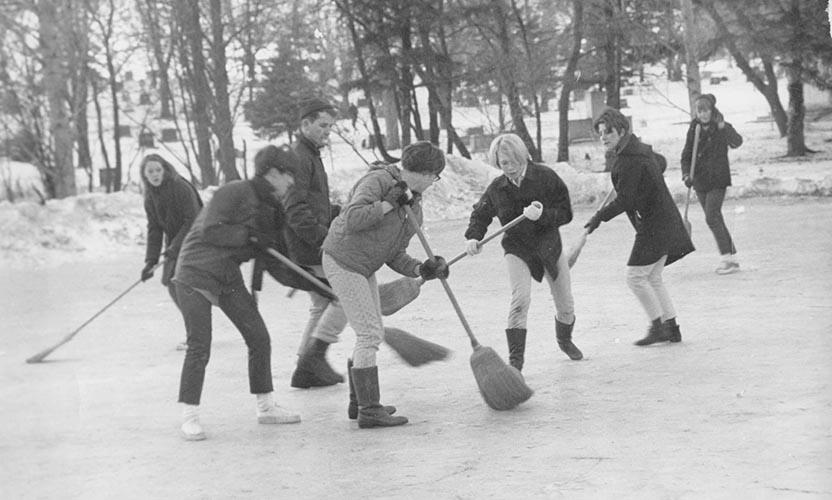
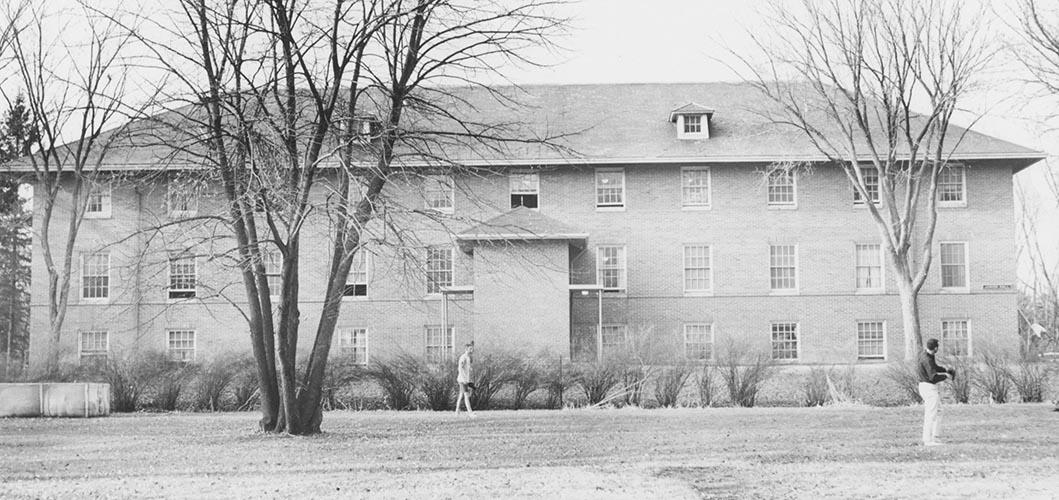
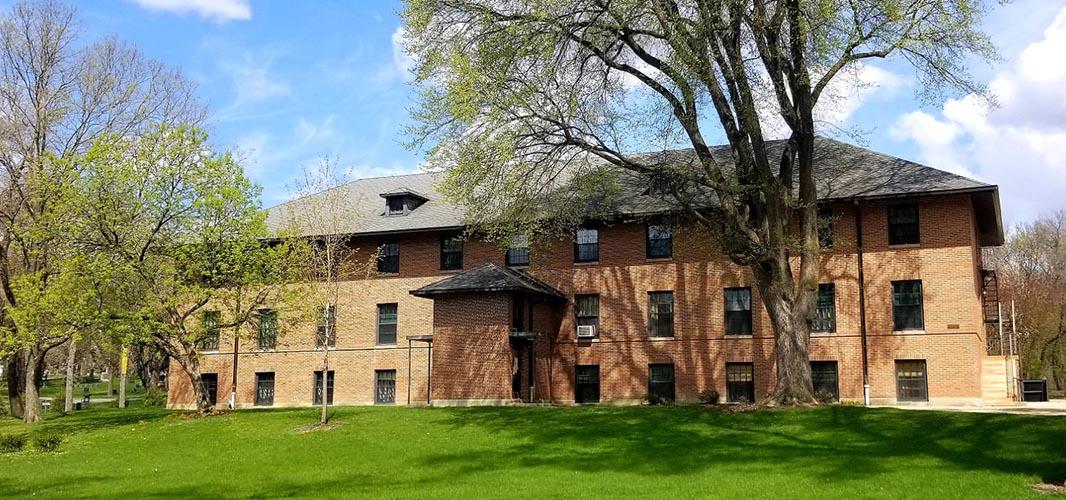
Pine Hall, originally Junior Hall during the WCSA period and the first years of UMN Morris, has functioned as a residence hall since its construction in 1926. As with other buildings of that era, Pine Hall was designed by Clarence Johnston and includes the same craftsman-style elements that define the historic campus.
Pine Hall is a two-story brick building with a raised basement and is designed to marry well with the other buildings of this period. The use of brick and Kasota stone, the hipped roof with exposed rafter tails, the attic dormers, the emphasis on horizontality, all connect Pine to other campus buildings (Granger). It once boasted a formal, columned entrance, much like that of Imholte Hall (Agricultural Hall) and Blakely Hall, located in the center of the south facade. However, Pine is set back away from the mall (or “square,” as it was sometimes known) and is sited in the northwest quadrant of the campus. The floors throughout were of terrazzo, unlike the wood floors of Camden and Spooner and at the time the building was considered to be “entirely fireproof throughout.” The original plan anticipated room for 74 students, a suite for the preceptor and an apartment for faculty living on campus (The West Central School News, Vol. IX, No. 3, October 1926). The attic space included a recreation room and a “smoker.” A cartoon map from 1943 to 1944--Alan Moeller’s so-called “Pencil Meditations from Aloft”--suggests that the attic entertained card games and that the games were not without conflict (Moeller). The original contractor was J.H. Olson of Willmar.
Fronting the south facade of Pine is a small park zone that once included a formal hedge and a collection of flower beds and shrubbery. During the WCSA period this site was the hub of much activity during the annual Station Day. The shaded area offered the perfect spot for picnickers to eat barbecued beef and relax while listening to speeches by educators and other civic leaders. In the winter in a tradition dating back to the Native American Boarding School era students enjoyed ice skating in a rink sheltered in this small glen (Morris Tribune, 20 January 1906). Students as late as 1967 were still using this space for broomball games (Campus Historic District Collection).
The period following the transition to UMN Morris was not kind to either Pine Hall or the surrounding grounds. In 1968 the front entrance was removed and replaced by a plain, hip-roofed, enclosed stair tower. Later two temporary structures housing offices--nicknamed the “fish houses”--were located in the zone to the south of the building. But other, internal changes were also accomplished. In 1961 the four rooms on the east wing that once housed WCSA faculty were converted into space to be used by Health Services (Granger). In 1965 the name was changed from Junior Hall to Pine Hall.
Junior Hall
This building was a residence hall for WCSA students when it was constructed in 1926, and continued to be called Junior Hall until 1965.
Pine Hall
Junior Hall was renamed Pine Hall in 1965. Similar to Camden and Blakely Halls, Pine was chosen for its phonetic appeal.