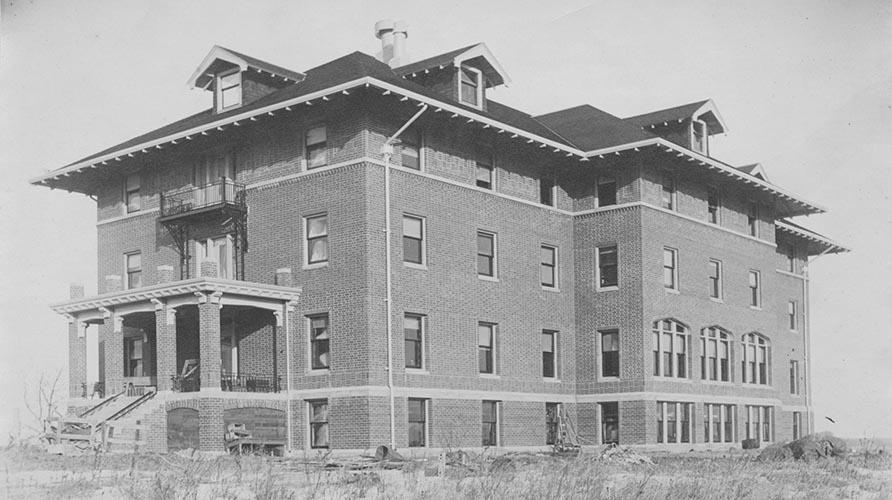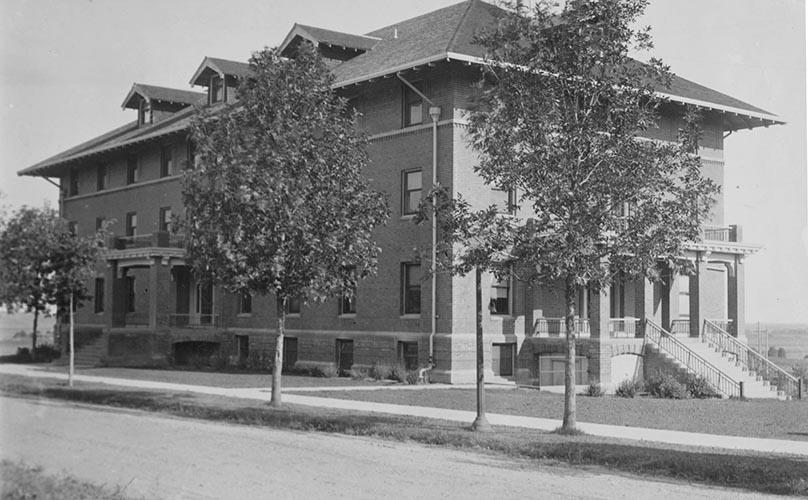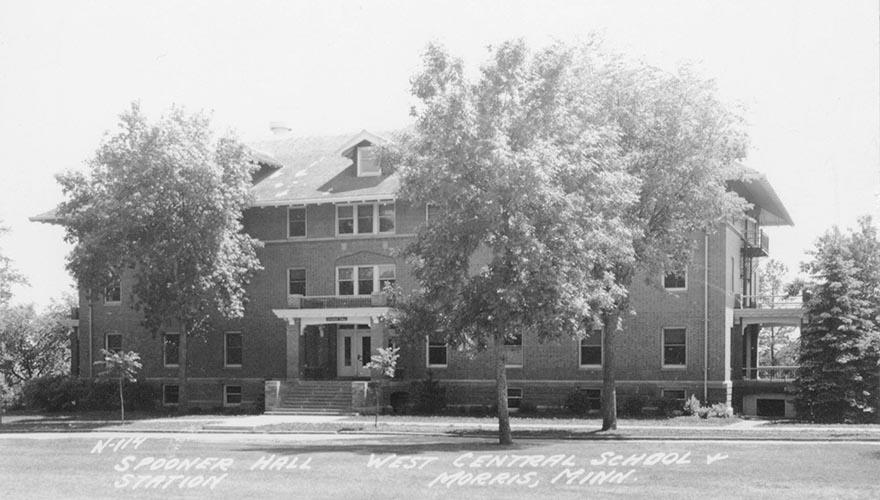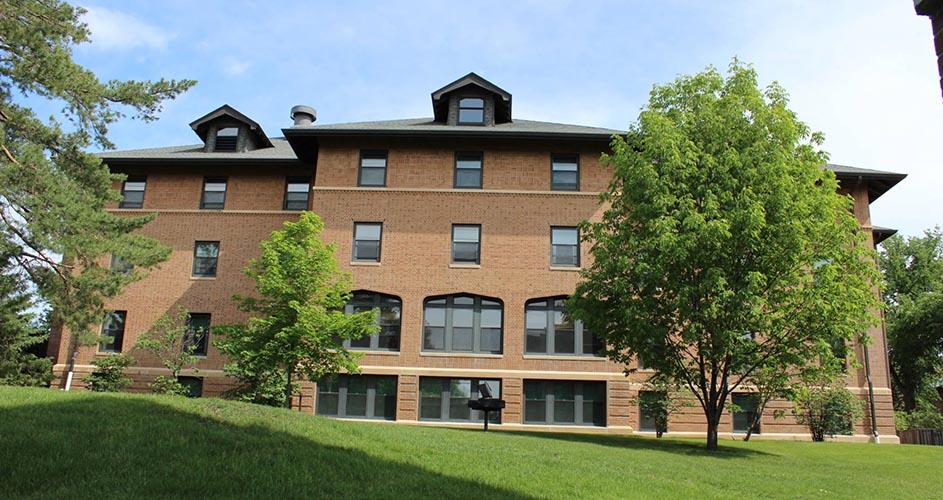



Spooner Hall was constructed in 1912-1913 for a cost of around $50,000 and followed a Clarence Johnston design. Originally called the Boys Dormitory, by 1917 it had been renamed Spooner Hall after Lewis Spooner, a local attorney and state legislator who had helped engineer the closing of the Native American boarding school and the opening of the West Central School of Agriculture (Granger).
Like Pine Hall and Blakely Hall, which also date back to the West Central School of Agriculture, Spooner has always functioned as residential space for students. During the WCSA period it housed boys and for much of this period, more specifically freshmen boys. Constructed of brick and following a Craftsman design, Spooner sits directly across the mall from Camden Hall, originally known as Girls’ Dormitory. These buildings were the first constructed after the State of Minnesota accepted the land from the federal government and transferred administrative responsibilities to the University of Minnesota. Spooner and Camden originally mirrored each other, each with a front porch, two side porches and third floor balconies. On the first floor, facing south, is a student lounge area, defined in part by an impressive set of Tudor-style windows. Although Spooner was intended to be used as a dormitory, the original plan included space for five classrooms in the basement, and it seems that classes were taught in the basement for the first ten years or so. In 1959 during the construction of Edson Hall, the library was temporarily moved to Spooner (Moccasin).
With the inauguration of college classes in 1960, the porches and balconies were eliminated, the central bay was bricked up and internal stairways were removed. Basement dorm rooms were also added in that year and new entrances and two stair towers came into being (Granger). WCSA students were moved out after Christmas, 1960 and transferred to the dormitory space above the Dining Hall (now Behmler Hall) while the building underwent renovation. Spooner reopened as a women’s residence for college students, although the only two female students graduating in the last WCSA class had also called Spooner home (Moccasin). Although the building underwent an extensive refurbishing in the period of 1990 to 1993, Spooner’s unique lounge area was preserved (Granger).
Boys Dormitory
This building was originally called the Boys Dormitory from its construction until 1917, when it changed names to Spooner Hall.
Spooner Hall
The building was renamed Spooner Hall in 1917 after Lewis Spooner, a local attorney and state legislator who had helped engineer the closing of the Native American boarding school and the opening of the West Central School of Agriculture.