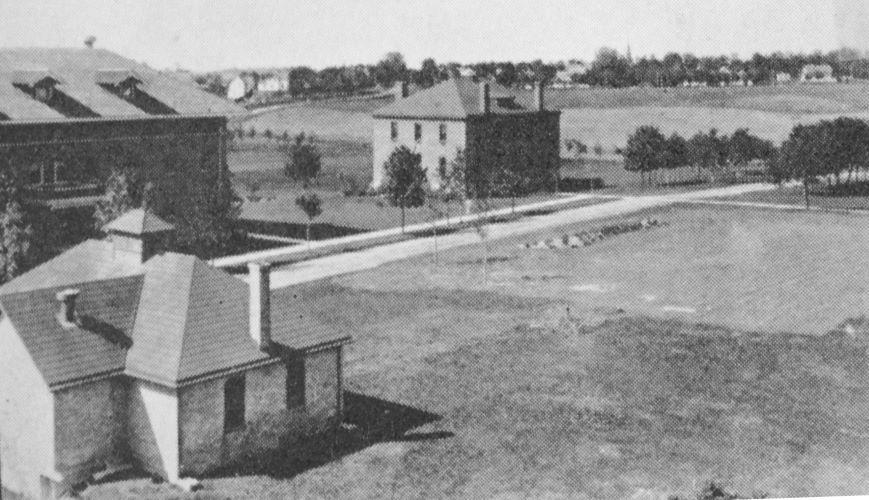
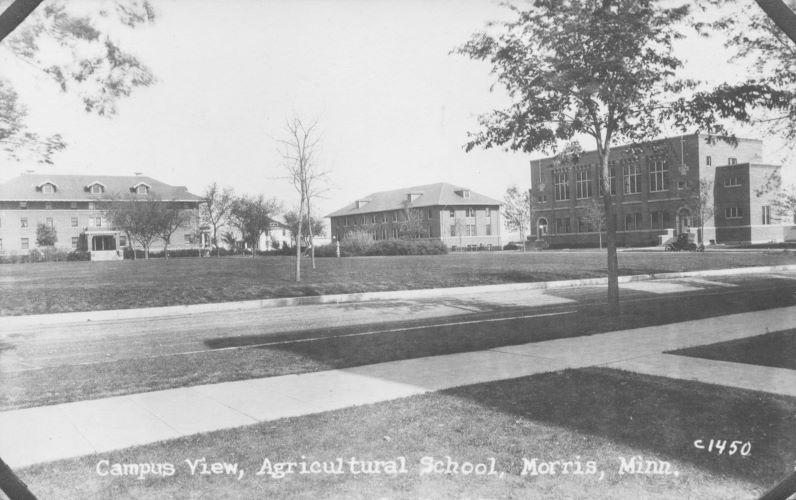
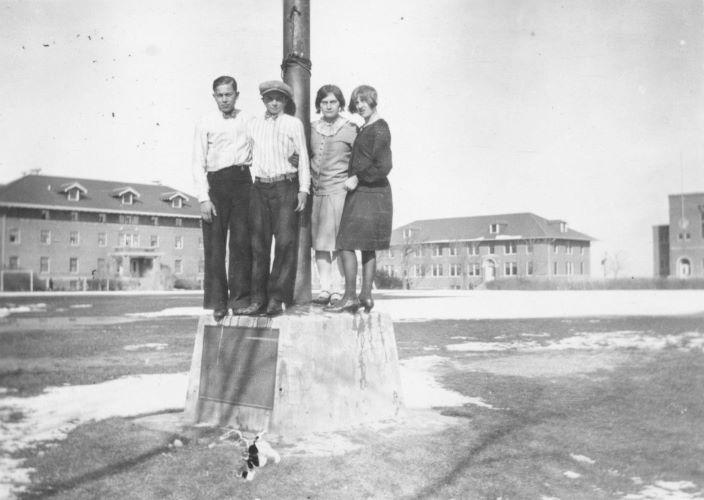
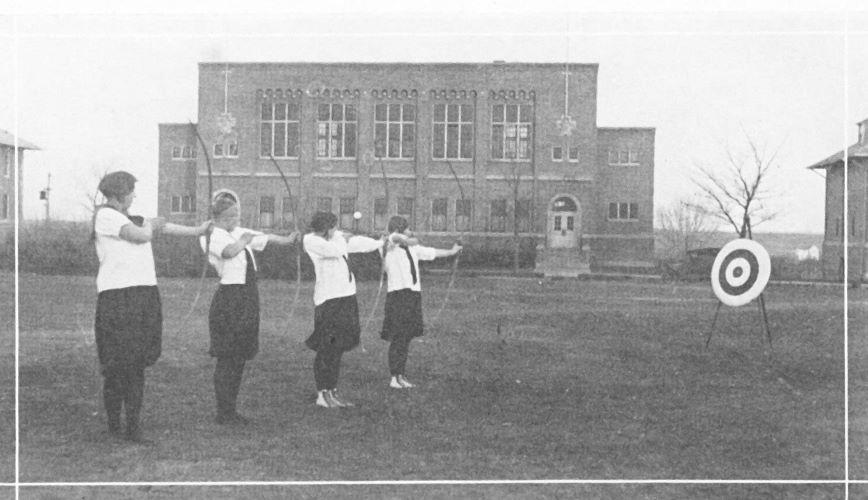
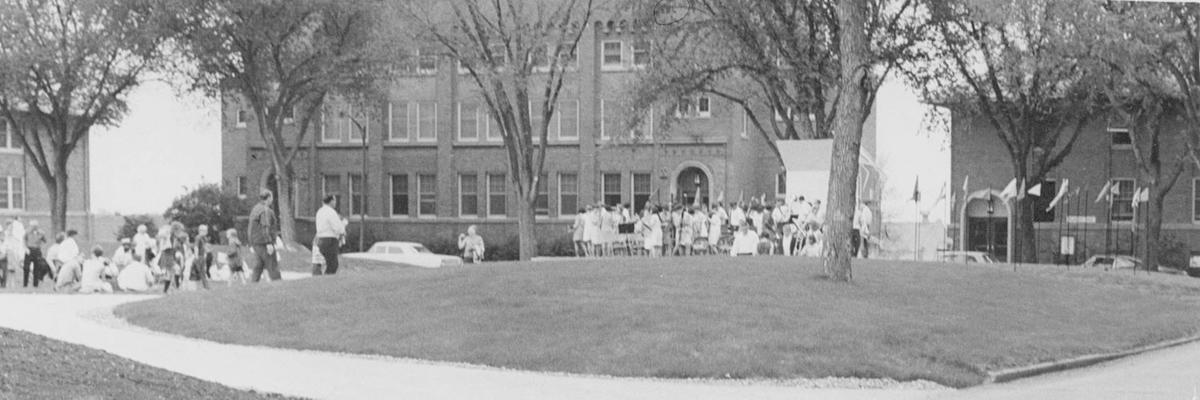
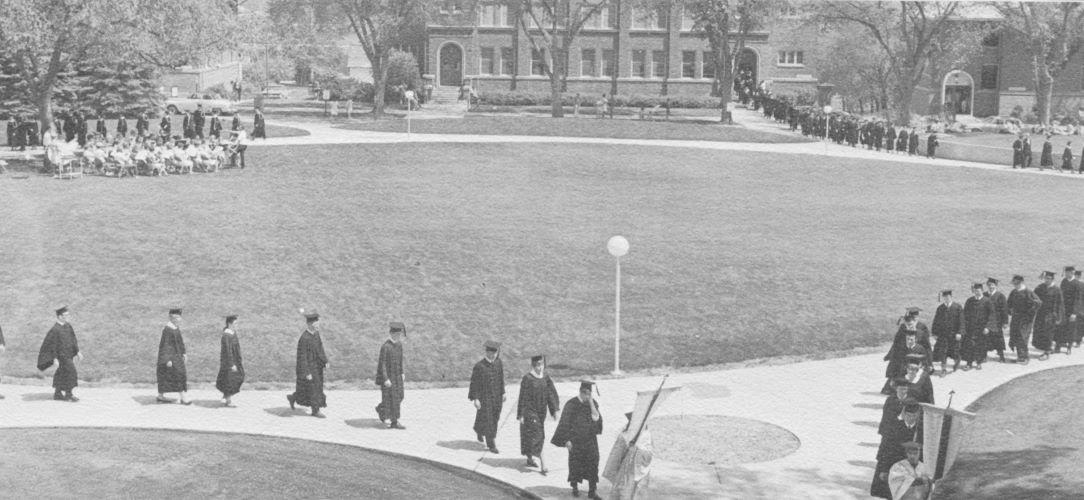
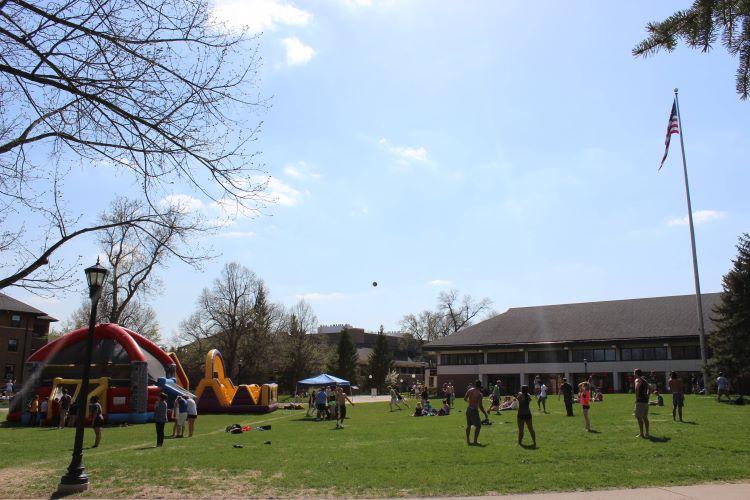
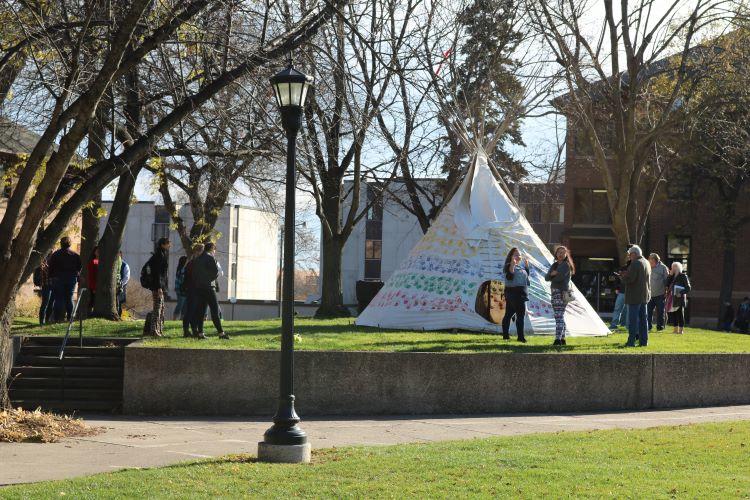
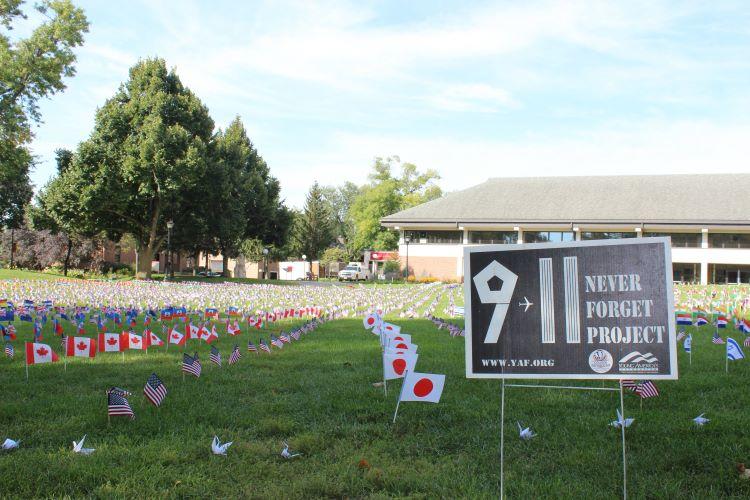
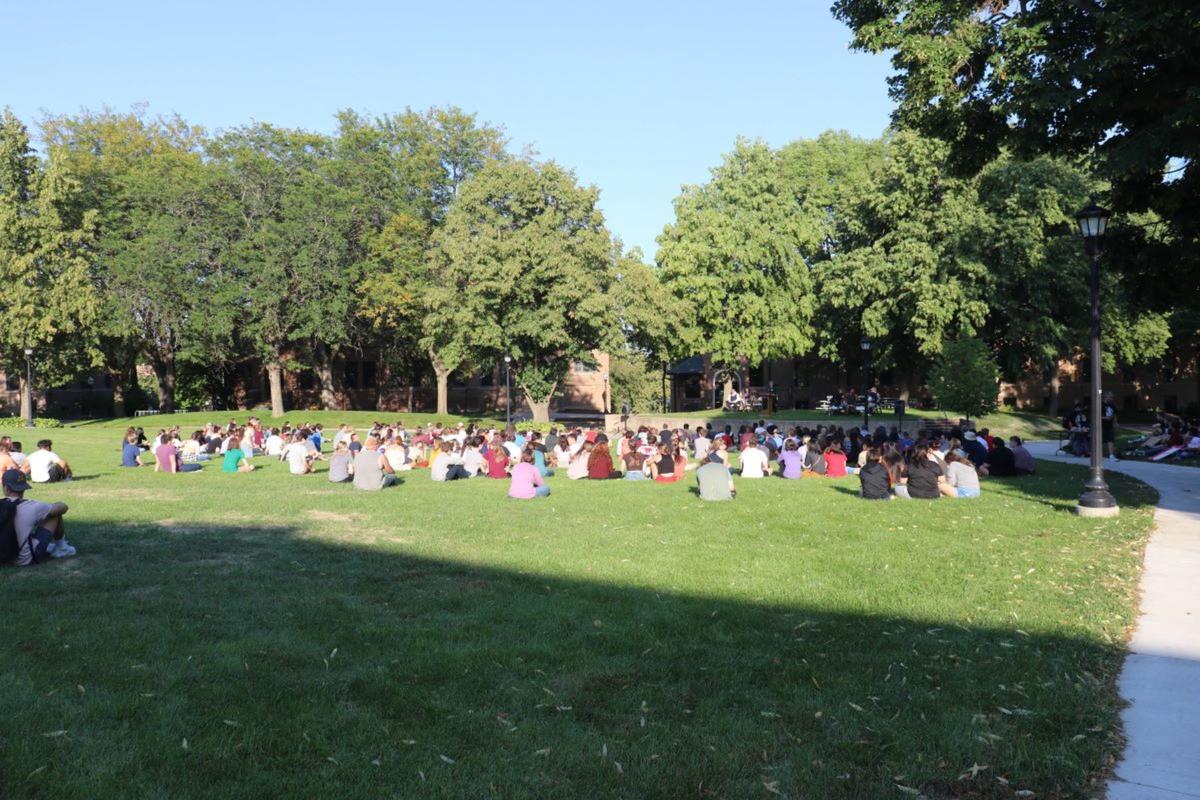
At the heart of the UMN Morris campus is a central landscaped area known as “The Mall”. This space links the academic, residential, and administrative functions of the college, and hosts everything from commencement ceremonies to casual recreational activities and informal get-togethers.
The space that currently constitutes the Campus Mall originally housed buildings constructed during the period from 1887 to 1896 when the Sisters of Mercy operated the first Native American boarding school on the site. The largest structure from this period was a combination building--part of it mansard-roofed and with three-storeys--that included a chapel, dormitories, a kitchen and dining room. Photos from this time show a flat topography with some rudimentary landscaping, including newly planted trees. A windmill, a well, a statue of the Virgin Mary and some scattered outbuildings were also part of the landscape. Some structures were removed and others added after the federal government purchased the property in 1896 but it was still a very crowded space when the West Central School of Agriculture began operations in 1910.
With the establishment of the West Central School of Agriculture, the University dispatched two young landscape architects--Arthur Nichols and Anthony Morell--to the site. Their 1911 campus plan imagined a garden campus with formal, albeit modest, craftsman-style buildings blending easily into a natural landscape. The Mall existed at the center of their plan, a flat, grassy expanse, framed at the corner by shrubs and trees. Morell and Nichols did not leave a record of what they intended to call this space, but WCSA yearbooks consistently identified it as the "Square." The first reference to the "Mall" in a WCSA publication was in the 1961 Moccasin.
Photographs taken over several decades show a simple grassy square edged with shrubs and trees, providing a pleasant focal point for the buildings of the West Central School of Agriculture. The buildings surrounding this central space all faced inward and some of them–for example, the Girls' Dormitory (now Camden) and the Boys' Dormitory (now Spooner)--mirrored each other. Two surviving buildings from the Native American boarding school period--the Boys' Dormitory (now the Multi-Ethnic Resource Center) and the Girls' Dormitory (occupying the site of present-day Humanities)--were remodeled in the 1920s and their entrances reoriented to face each other. The Mall connected this series of symmetrical buildings, and, serving as a town square or village green of sorts, brought a sense of community to the landscape.
It is unclear how exactly WCSA students used the Mall. Because of the school's schedule--classes began in October and ended in March--weather prohibited intensive use. But "Field Day," an annual fall event featuring a track and field competition between the various grades, utilized the Mall or Square. The 1931 Moccasin reported that "The field day program, on November 5th, began with girls’ track on the square." (Moccasin) Photos from the 1920s and 1930s show the area just south of Girls Dormitory laid out for field hockey. A photograph from around 1929 features girls participating in archery and another shot from about the same period has boys playing a ball game. Alan Moeller's delightful "pencil meditations'' from 1943-44 also places young people on the Mall playing softball. However, student use of the area may have been curtailed in the last two decades of the WCSA period. Teacher and horticulturist Wes Gray, who began his career at West Central in 1948, recalled in a 2004 interview, "The rule was that you do not walk in that area. Period!"
In the 1960s, the campus saw a flurry of new campus buildings to accommodate the newly-founded University of Minnesota Morris. A dynamic new landscape plan transformed the Mall. Landscape architect Roger Martin replaced the orthogonal features of the 1911 plan with a central sloped oval surrounded by curving walkways and irregularly shaped berms. And the space was now officially being called “The Mall.” Roger Martin had just returned to Minnesota from Berkeley at the invitation of Ralph Rapson, the Dean of the School of Architecture, and was slated to become one of the founding members of the Landscape Architecture Program at the University of Minnesota. His task at Morris was to preserve the structure of a large, somewhat formal, pre-existing public space while blending design elements that opened and democratized use patterns.
Martin’s Mall design skillfully combines functionality and beauty. For formal events, a raised stage is cleverly carved out of the northeast berm, with the central oval as a seating area. For everyday use, there are many opportunities to enter the central oval walkway, with various choices to exit at an opposite point – a sort of pedestrian “round-about”. The berms give a sense of enclosure without blocking views from the surrounding buildings. And the trees and open ground create an outdoor campus room that one can experience from within or from the comfort of the adjacent Student Center. The Mall has always encouraged a variety of campus activities. The tradition of using the Mall for commencement, which originated in 1965, has continued to the present (Vanguard, June 3, 1965). The space has also hosted a myriad of Welcome Week activities. In the 1980s, when the legal age for drinking was 19, the Mall was the site of Flatlands, an annual spring beer-and-music fest. With the advent of the semester system in 1999 and movement to an August beginning of the academic year, faculty have discovered the Mall as an inviting outdoor classroom space. At the same time, frisbee throwers, hacky sack players and students polishing their soccer skills have made good use of the campus's premiere public space.
The Mall’s landscape design obviously reflects its 1960s origins. Still, its views, circulation patterns, and overall character work as well with the traditional agricultural school buildings of the 1910s and 1920s as they do with the more modernist buildings of the mid-century. Clearly, the Campus Mall--in both its iterations--has fulfilled its purpose of both anchoring the campus community and promoting the kind of social interactions essential to that community.
Campus Square
They grassy area central to the campus was known as the Campus Square or simply the "Square" during the West Central School of Agriculture days. While the grassy area was unnamed in the 1911 Morrell and Nichols plan, the first reference to Campus Square was in the 1923 Moccasin (the WCSA yearbook)
Morris Campus Green
In the Roger Martin plans from 1967 and 1969, the area we know as the Mall was called the Morris Campus Green. It's unclear if this name was ever used on campus.
Campus Mall
With the creation of the University of Minnesota Morris campus, the grassy area was renamed to Campus Mall, or simply "the Mall."