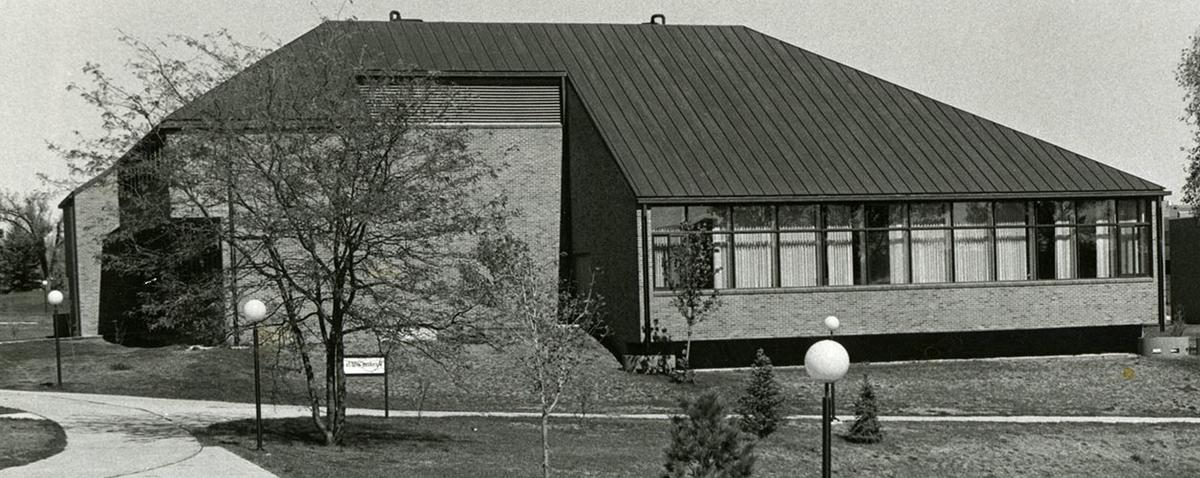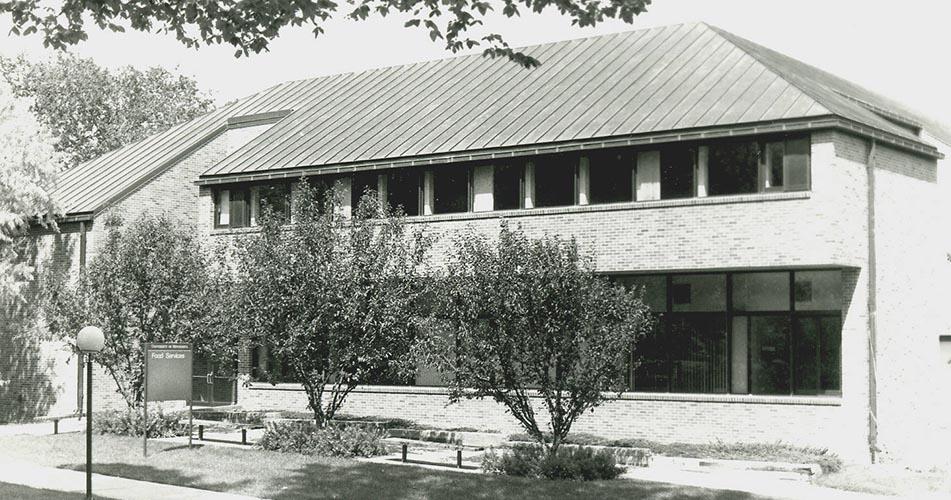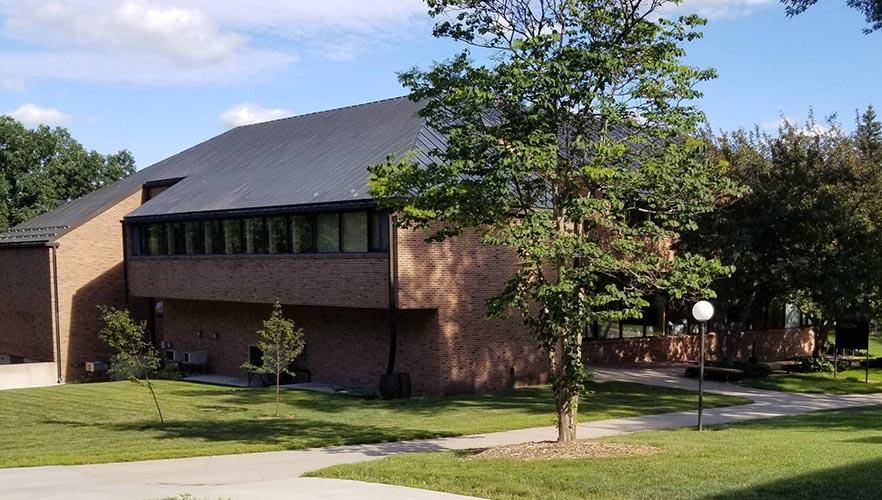


Constructed in 1971, the Dining Hall replaced the first floor of Behmler Hall as the campus food service area. Its construction came at the end of the building boom following the creation of the college, and the building’s design and sense of space reflects an openness and informality intrinsic to campus culture. Originally known as the Food Services Building, the name was changed in 2010 to Dining Hall after a unanimous resolution by the Morris Campus Student Association (MCSA) (Campus Resources and Planning Committee).
Cerny Associates, the building’s designers, intended the interior space to be inviting and comfortable and took great efforts to avoid the "battalion mess hall" environment of many college food service buildings. The Dining Hall stands then in direct counterpoise to its predecessor, the much more formal Behmler Hall, also known during the WCSA era as the Dining Hall. At the same time, the Dining Hall was meant to work harmoniously with Clarence Johnston’s original buildings. Mimicking the WCSA era buildings, the Dining Hall is a modestly sized, two-story building of red-brown brick. As with most of the early buildings, it also features a hipped roof, though its use of copper-coated stainless steel resonates more with the modern Cougar Sports Center and the Heating Plant than with the campus’s historic buildings. With four dining areas on each side of the serving and kitchen area, the building's interior space totaled 24,318 square feet. The dining room is outfitted with large windows to allow for natural light and includes tile floors, painted brick walls, tall ceilings, and tongue and groove cedar beams. Altogether these lend to the Dining Hall a warm and domestic feel. In addition, within the building are two smaller dining rooms used for meetings and special events. The cost of construction totaled $1,000,000 (Granger).
The C-Store is located on the lower level of the building. A campus convenience store that opened in 2010, the C-Store carries candy, beverages, and a variety of other snacks for students (University Relations).
The Dining Hall has served as a common place for students and staff to interact with one another. Interestingly, a 1971 attempt to create a “Faculty Club” on the fourth floor of the recently constructed building was successfully resisted by both students and some faculty members (Vanguard). Today Community Advisors and Welcome Week Group Leaders often take their students to the building to eat meals together and thus help create connections between incoming and current students. Throughout the year, the dining staff hosts special events for students. The beginning-of-the-year picnic and Mardi Gras meals are just a few examples. The building also plays an important role in attracting prospective students to the University of Minnesota Morris. Chancellors would sometimes use the facility to meet with groups of high school students touring the campus. Chancellor David Johnson would often drop in at the Dining Hall and would join tables of students for lunch and casual conversation.
Food Services Building
This building was originally called the Food Services Building when it was constructed in 1971.
Dining Hall
The building was renamed Dining Hall in 2010 after a unanimous resolution by MCSA and the Campus Resources and Planning Committee.