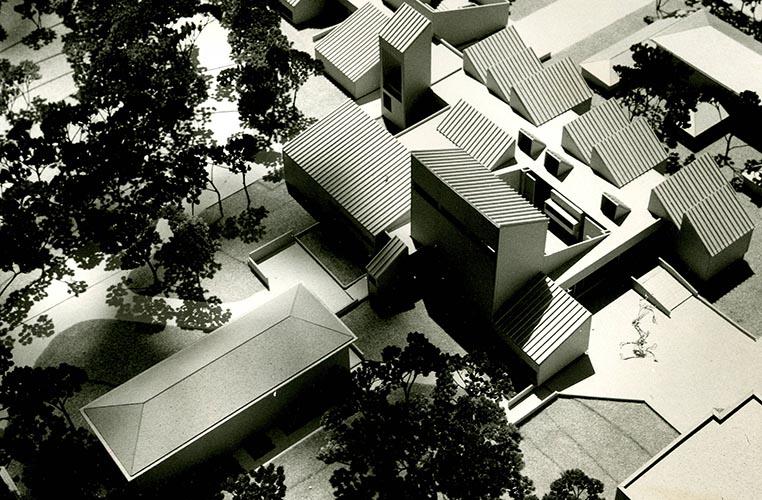
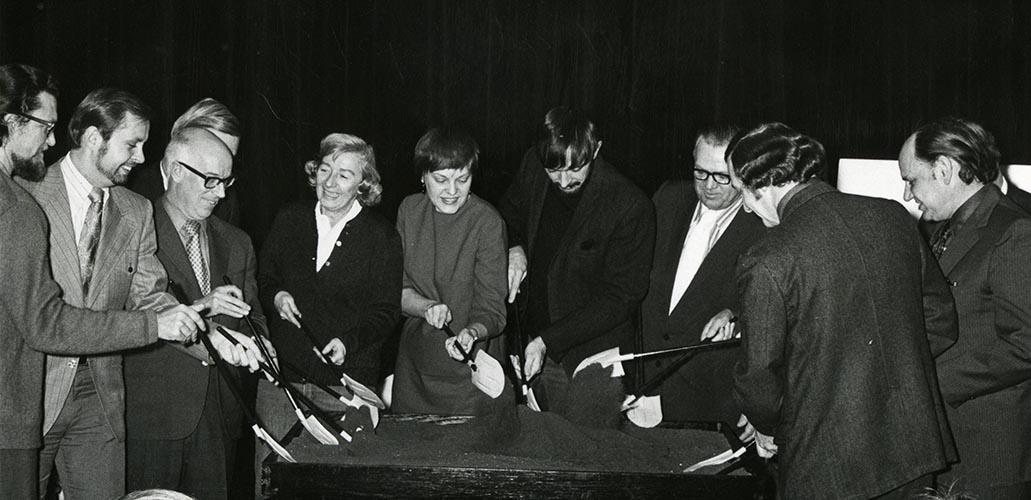
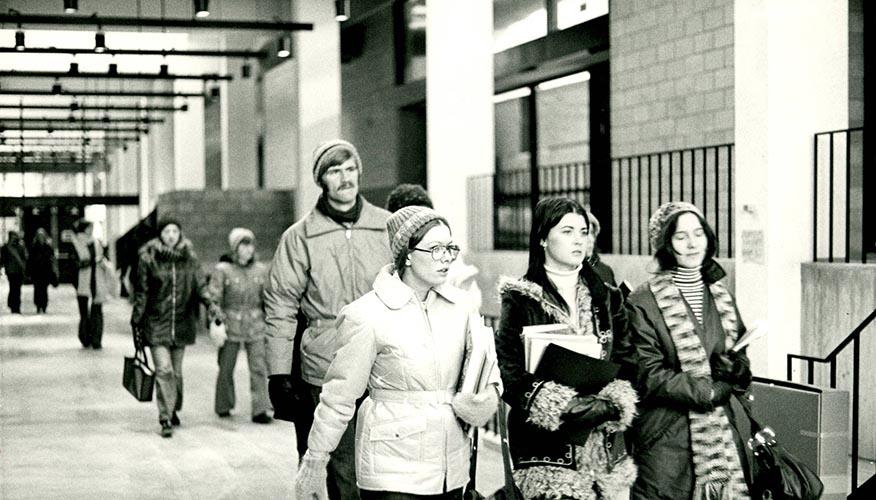
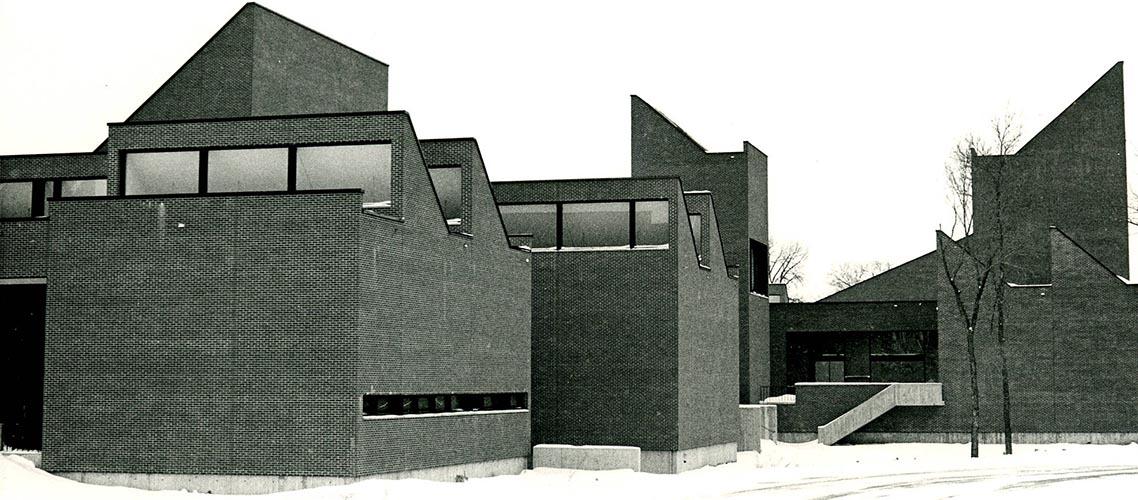
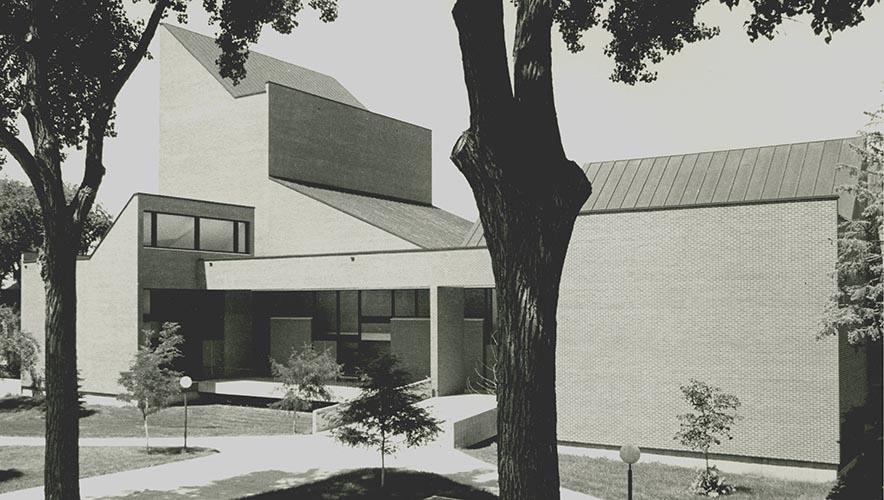
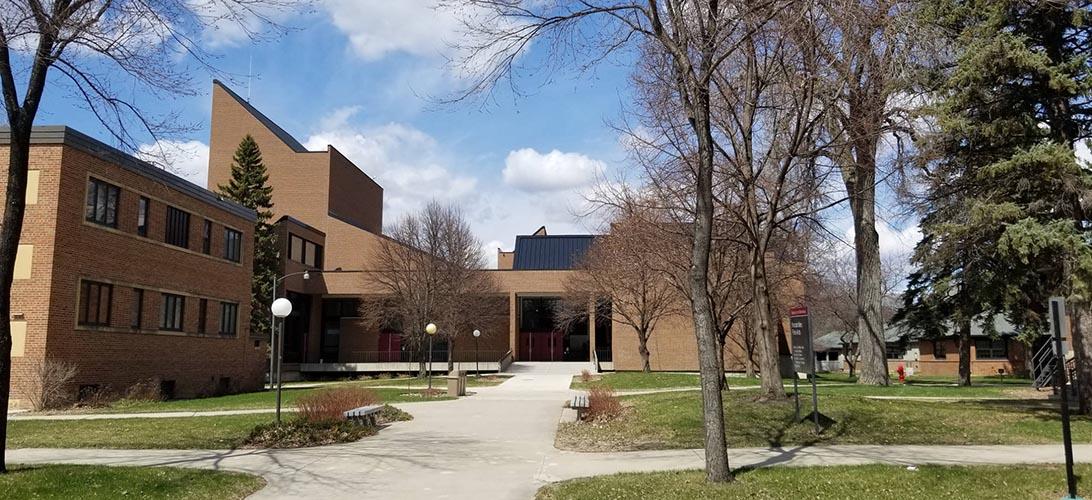
The Humanities and Fine Arts Building (HFA), designed by the world-famous Ralph Rapson, is widely (or arguably) considered the most significant piece of architecture on the Morris campus. A winner of two major architectural awards, the structure boldly asserts both the importance of the fine arts at UMN Morris and their preeminent place within a liberal arts education.
The HFA is the home of the Theatre, Art, Communication Media & Rhetoric (CMR), and Music programs at UMN Morris. Completed in 1973, the building occupies the former site of the WCSA’s Superintendent’s Residence and the Home Management Cottage. The HFA's architect was Ralph Rapson, a nationally recognized modernist architect and thirty-year dean of the University of Minnesota's School of Architecture. In the 1970s his design of the building won both the First Design Award and the Minnesota Society of American Institute of Architects Honor Award, and in 2005 the HFA was the recipient of the American Institute of Architects Minnesota 25-Year Award. (University Relations)
The Humanities and Fine Arts Building was constructed with both the past and modern in mind. The geometric design of the building’s shed-roofed towers and roofing styles, along with the exposed piping and concrete and plaster interior, give a modern feel to the building, while the brick exterior and the focus on a horizontal layout pays homage to UMN Morris' past (Granger). At the time of the building’s construction, administrators were aloof to the historic significance of the original campus plan and anticipated the removal of both Camden Hall and the Community Services Building (now the Welcome Center) and thus the enhancement of HFA’s visual presence.
The HFA was constructed in two phases, and originally a third phase of construction, which included a large auditorium, was planned. Due to a lack of funding, the plans for that last phase were never fulfilled, and the auditorium remains unfunded and unbuilt. The cost of construction totaled around $5,000,000 and the interior space comprised 107,903 square feet. During the building's construction, two workmen tragically fell to their deaths (Granger).
Today the HFA houses the George C. Fosgate Black Box Theatre, the Raymond J. Lammers Proscenium Theatre, and the Edward J. and Helen Jane Morrison Gallery. The main corridor through the building is intended to function as an avenue of sorts with the three disciplines of Theatre, Studio Arts and Music arranged in consecutive order along a central corridor (The Vanguard vol. 14, no. 22). The building also contains the costume and theatre shops, practice and recital spaces, and faculty offices. Throughout the years various other facilities and offices inhabited HFA, including: television studio space, technology services, Alumni Relations, External Relations, Fund Development, and more recently, TRIO Student Support Services. Finally, the HFA is a hub for social and academic gatherings. Student organizations such as the Improv Club and Dance Ensemble hold practices and meetings in the theaters, classrooms and sometimes even in the building’s spacious hallways.