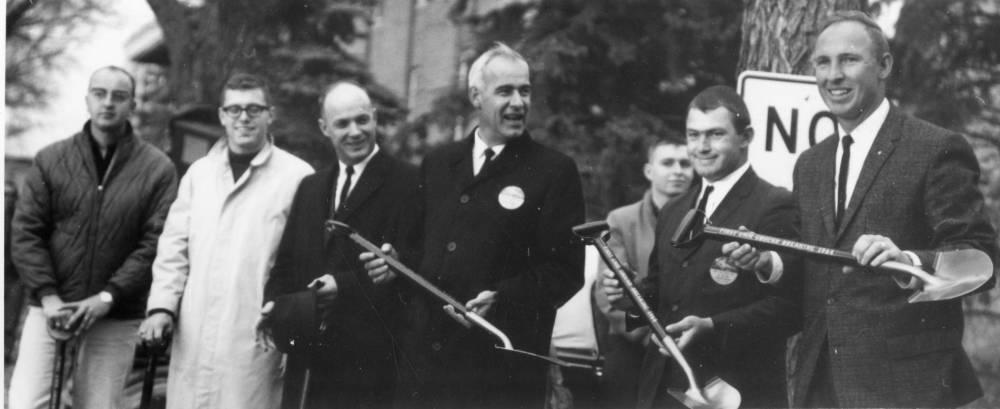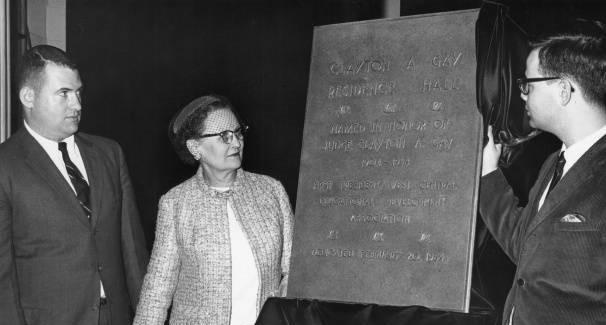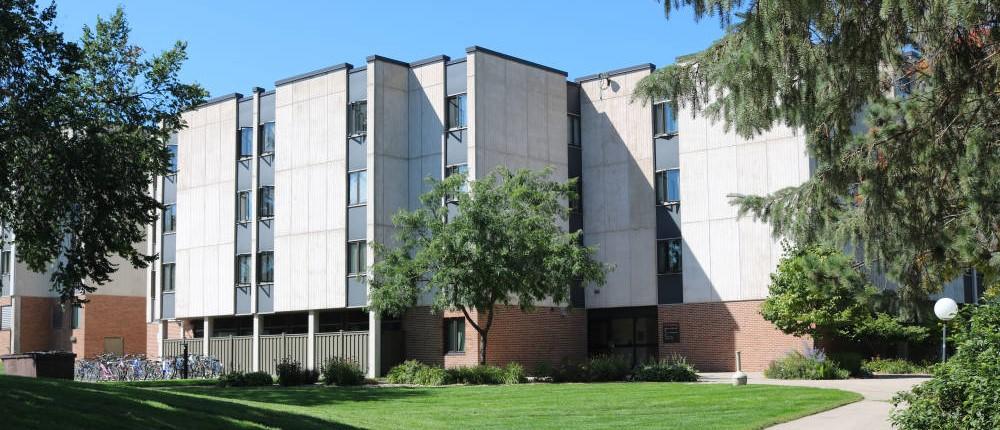


Clayton A. Gay Hall was designed by Carl Graffunder and Associates and built in two units. The first unit was completed in 1965 and the second unit was completed in 1966. The architect opted to use precast, white concrete panels for exterior walls, thus setting the building apart from the earlier West Central School of Agriculture structures and anticipating a turn toward the modern in Morris campus design.
Gay Hall was the first building designed and constructed after the establishment of UMN Morris and marked the beginning of a campus building boom. In fact, at Gay Hall's dedication on February 20, 1966 Dean Rodney Briggs announced the funding for the first half of the library project, for the campus's first science building, and for planning a new food service building (Alumni Association Newsletter). The completion of Gay Hall allowed for Camden Hall to come off-line as a residence hall and to be repurposed as faculty office and administrative space.
The building is named after Judge Clayton A. Gay, a Morris attorney and judge, who was the first president of the West Central Educational Development Association (WCEDA). WCEDA was instrumental in lobbying the legislature and the University of Minnesota to implement a campus in Morris. This building is still utilized as a residence hall and today includes the Office of Residential Life (ORL) and a Health Services clinic (Granger).