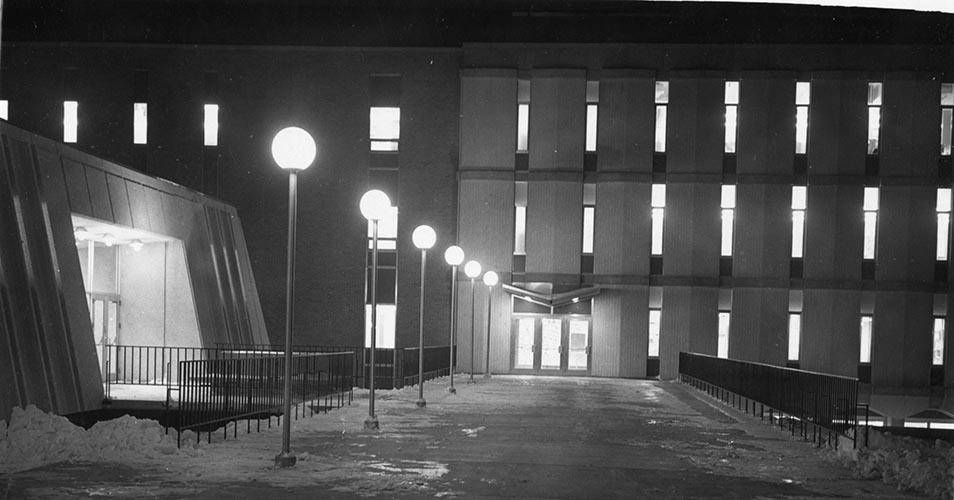
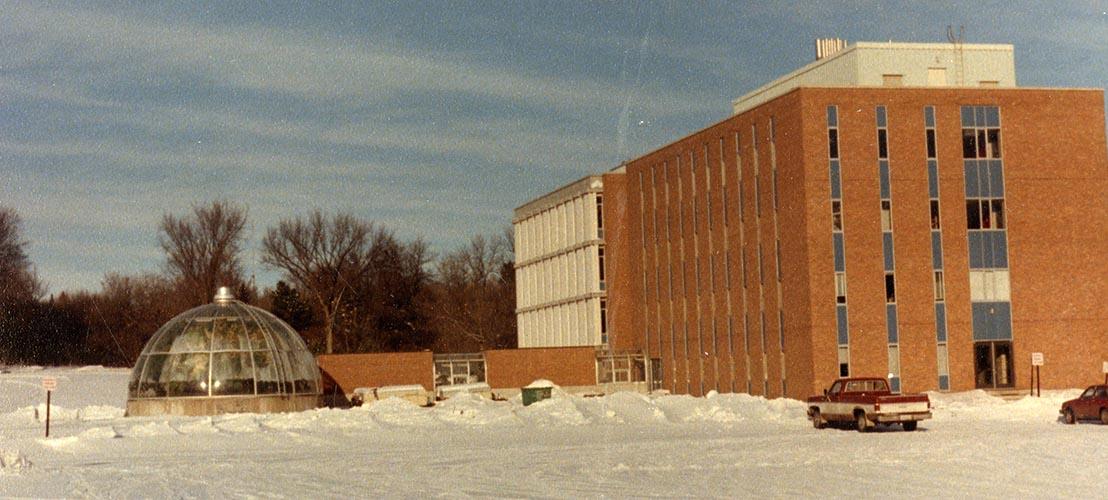
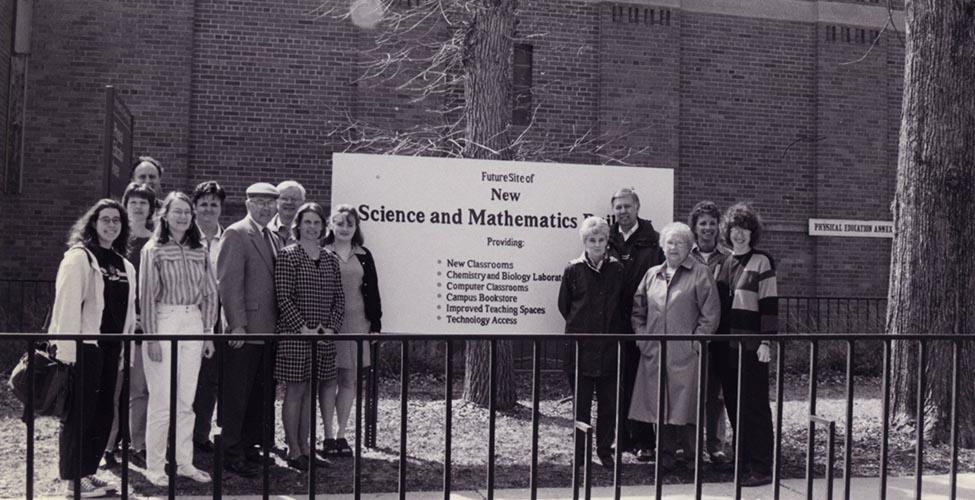
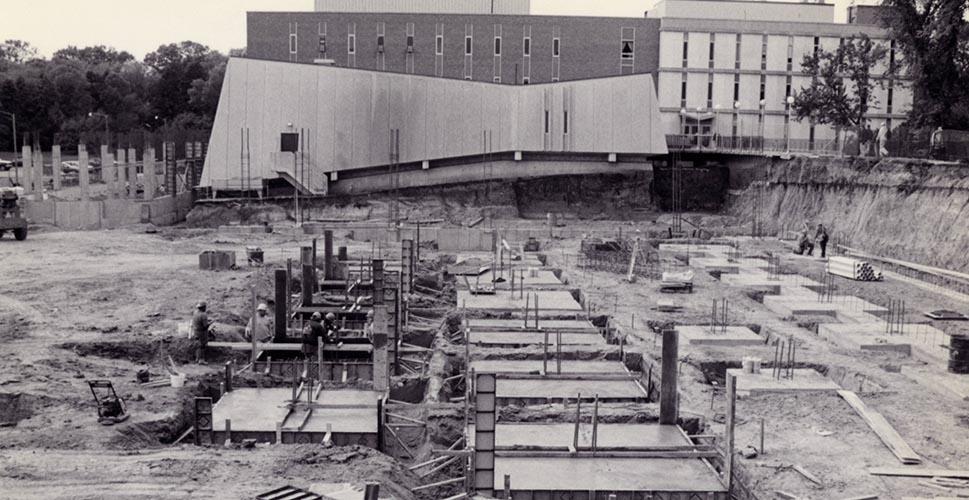
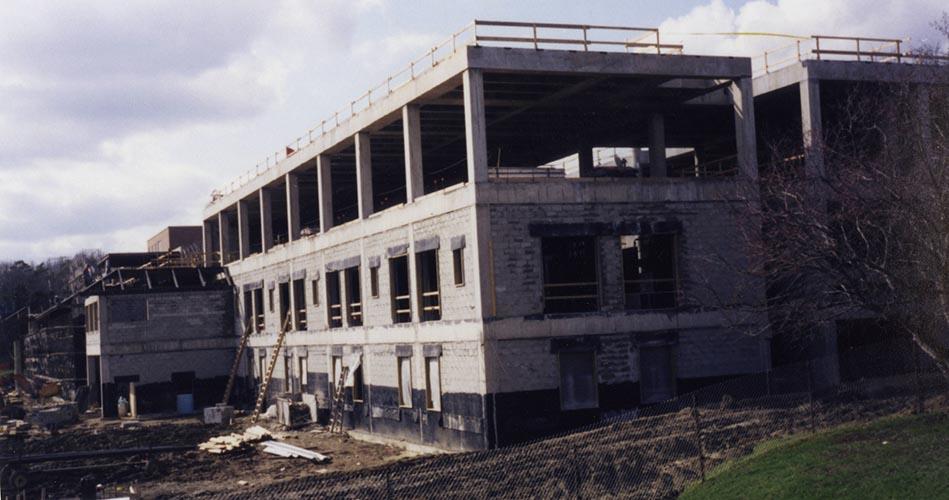
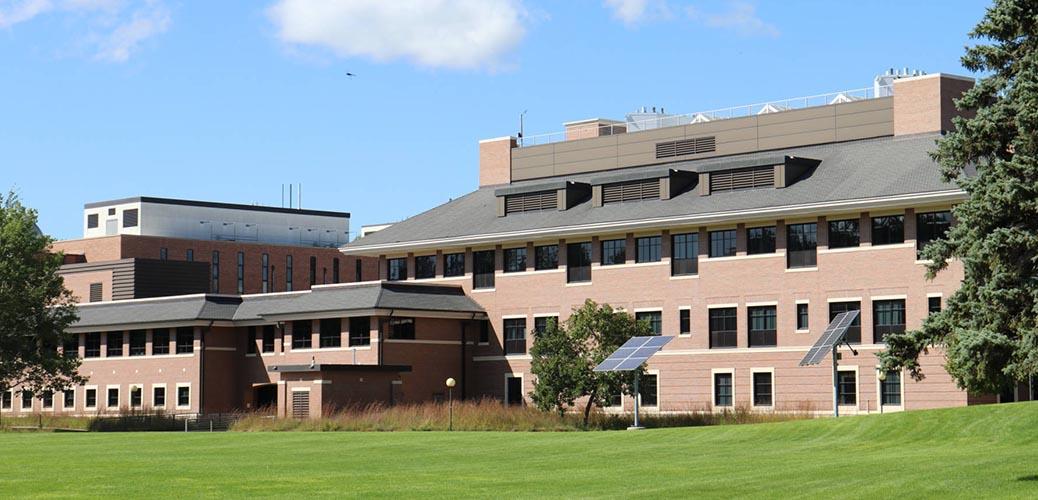
UMN Morris's Science Building consists of four separate elements: the initial north unit of what is sometimes called "Old Science" and constructed in 1966, the southern half of the same building completed two years later, a science auditorium also dating to 1968, and a modern new addition finished in 2000. Together these comprise a highly integrated setting for instruction and research in science and mathematics (Granger).
A new and modern science building was an early priority for the UMN Morris campus. The school was established during the middle of the space race and a few short years after the Soviet launch of Sputnik 1, and the nation had committed itself to the promotion and expansion of scientific inquiry. Unfortunately, the campus sorely lacked modern science facilities, and in the first years science classes and labs were held in both what is today the Humanities Building--Home Economics during the WCSA era-- and the Welcome Center. The space in both buildings was embarrassingly inadequate and faculty members were forced to travel to the Minneapolis and St. Paul campuses in order to scavenge for laboratory equipment (Olson).
The Science Building came into existence during an extraordinary building boom on campus. Dean Rodney Briggs was able to announce legislative funding for the project at the dedication of Gay Hall in February 1966 and the same architectural firm, Carl Graffunder and Associates, was tapped to design the northern half of the original building. Graffunder, who also designed the new residence halls, marked a radical departure in campus architecture by the use of precast concrete for exterior walls. The southern half of the original structure and the science auditorium were designed by the firm of Bettenberg, Townsend, Stolte and Comb. Both halves match in size and massing, and both use the same pattern of fenestration. The southern half, however, utilizes brick exterior walls and eschews the precast concrete of the northern unit. The 275 seat auditorium, clad in quartz-infused concrete, completed the first building phase (Granger).
Within a decade it became obvious that even more space was required. Expansion, however, necessitated the razing of the old gymnasium or PE Annex, a Clarence Johnston building dating to 1930. Replacing it was a 89,000 square foot structure designed by Rafferty, Rafferty and Tollefson, a building faced with brick and buff-colored stone and capped by a hipped roof that, despite its grand scale, closely harmonized with the traditional campus. Construction costs totaled $21,000,000 and an additional $8,000,000 was expended in a 2002 remodeling of the 1966 and 1968 buildings (Granger). The new building consists of two wings, a three-story eastern wing that faces the mall and boasts an atrium and a more modestly scaled western section. The facility contains classrooms, laboratories, faculty offices, lounges, the campus bookstore, duplicating department and campus post office. The Science Building connects to the Student Center via a tunnel system.