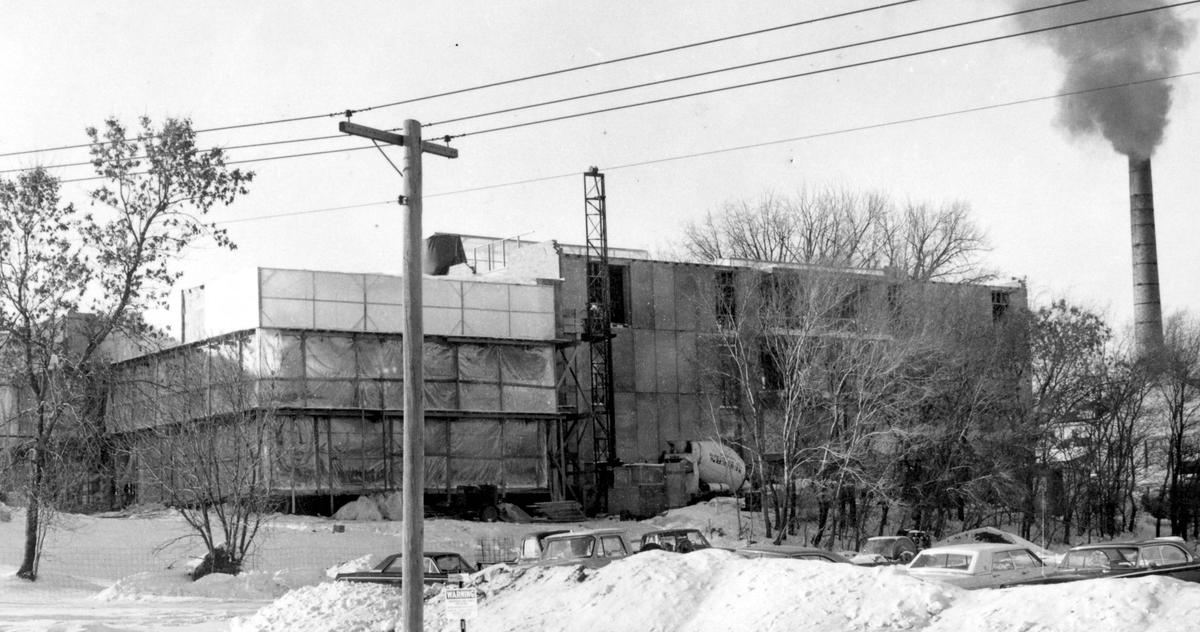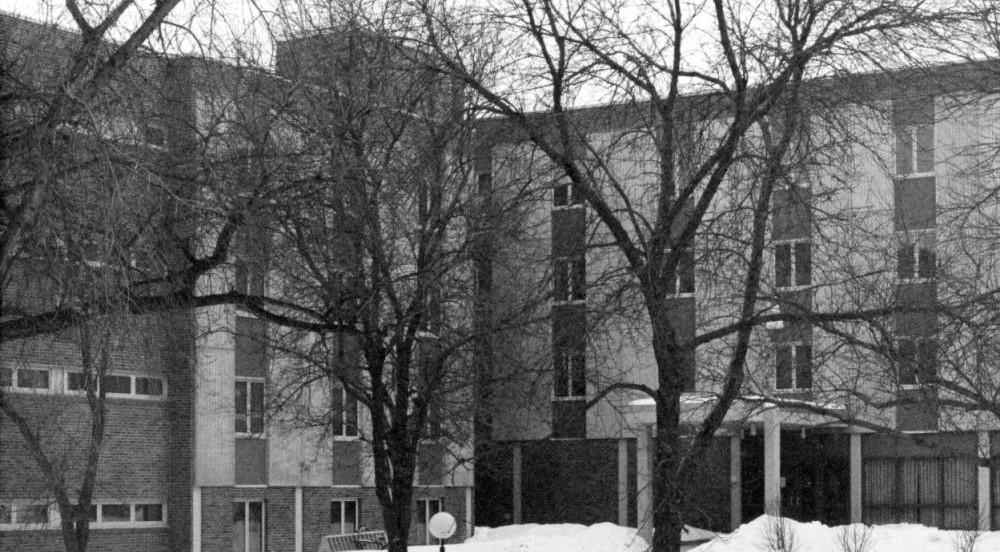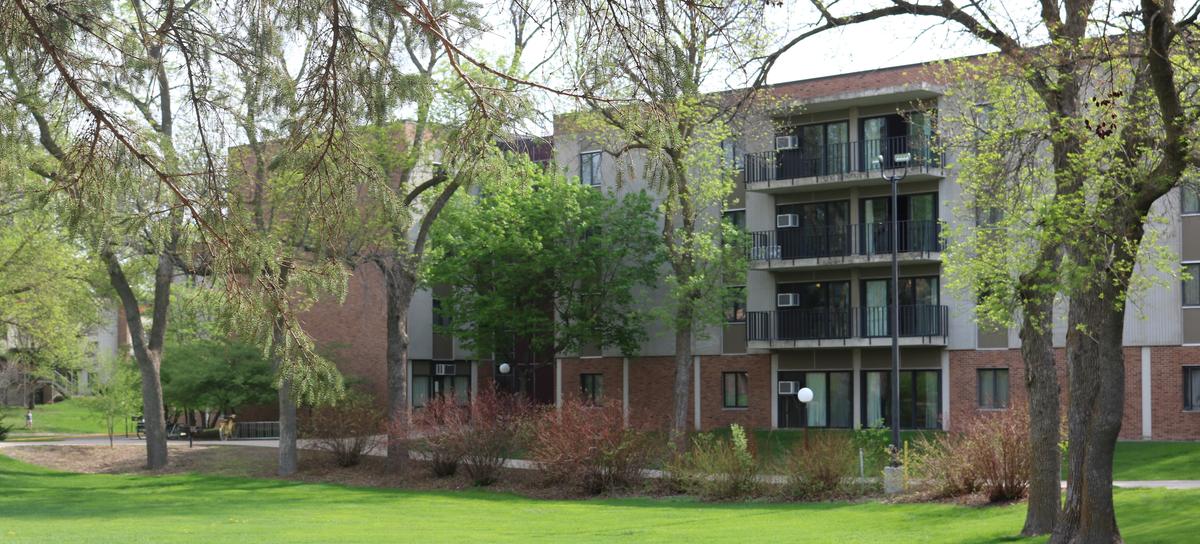


David C. Johnson Independence Hall, often called "Indy" by students, was designed by Carl Graffunder and Associates and was completed in 1970. Its construction was part of an impressive building boom on campus during the 1960s and early 1970s, and its design marks at least a partial rejection of Clarence Johnston's earlier craftsman-buildings. Built to increase the student housing available on campus, this building has three four-story wings that can house a total of 225 students. As with the slightly older Gay Hall, also designed by Graffunder and Associates, Indy sports precast concrete panels for its exterior walls. But the building also incorporates more brick--in the stair towers, on the first floor exterior and in the spaces separating the precast panels--and connects better than Gay to the historic campus (Granger).
The building was originally named Independence Hall, the name chosen, as with other residence halls--Blakely Hall, Camden Hall, and Pine Hall--for its phonetic appeal (Granger). The building's name was modified in 2006 and now includes the reference to Chancellor David C. Johnson, University of Minnesota Morris chancellor from 1990-1998. "Chancellor Dave," as he was known to students, took up residence in Independence Hall when he first arrived to campus in 1990 and he established deep relationships with dorm-mates during his quarter-long stay in the residence hall (Ray)
Independence Hall
This building was known as Independence Hall from 1970 until 2006.
David C. Johnson Independence Hall
On October 28, 2006, Independence Hall was renamed David C. Johnson Independence Hall after UMN Morris' third chancellor.